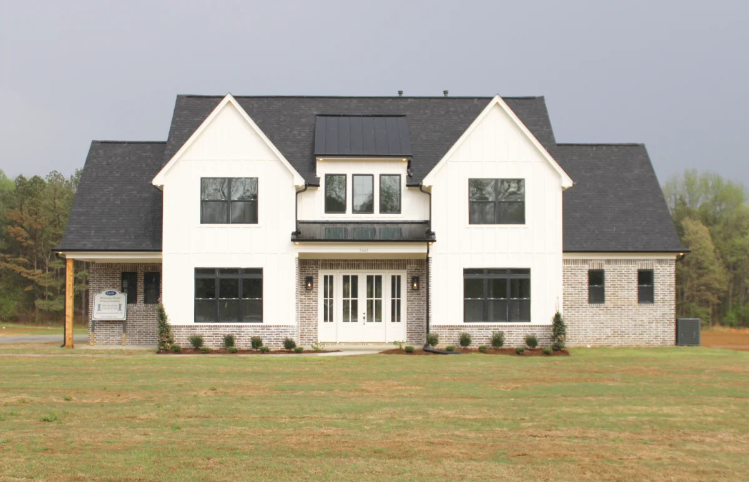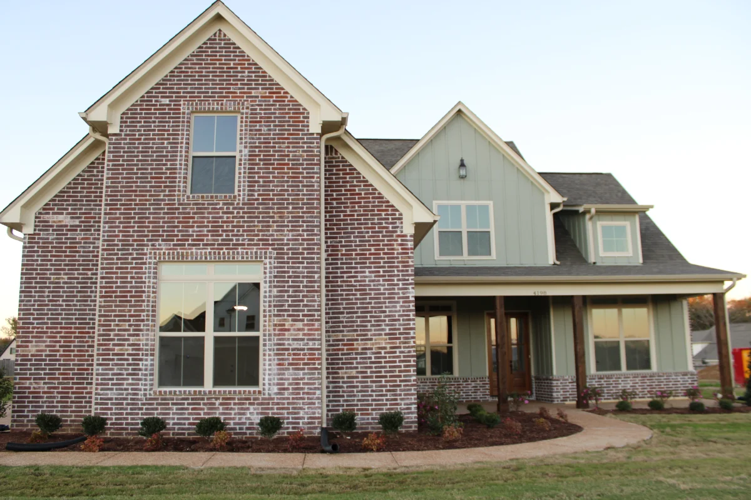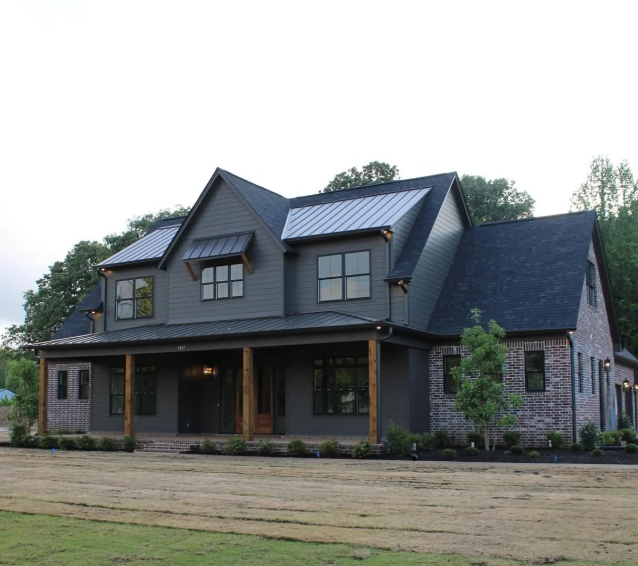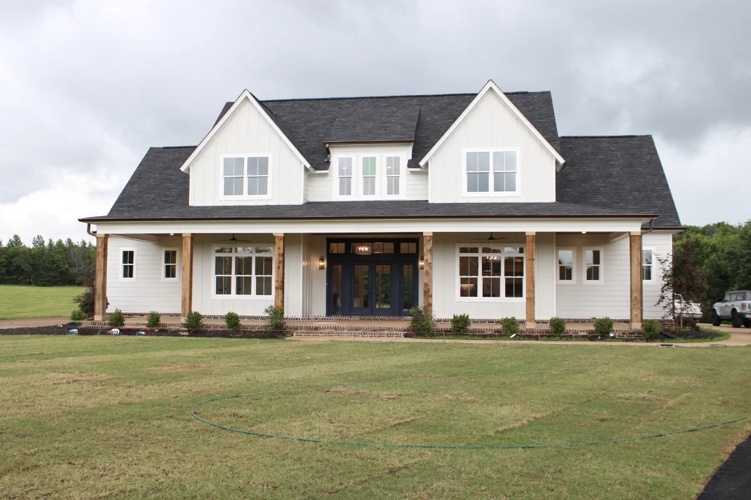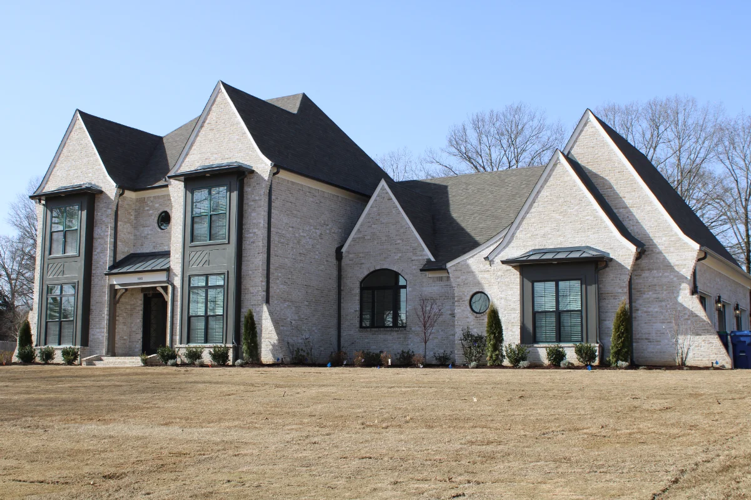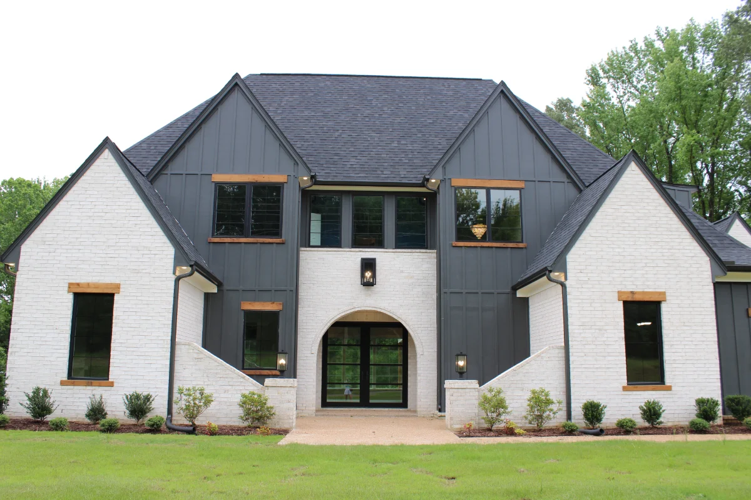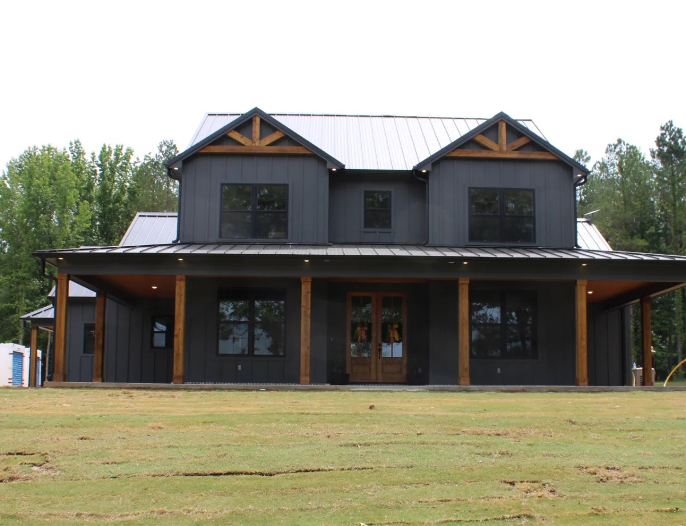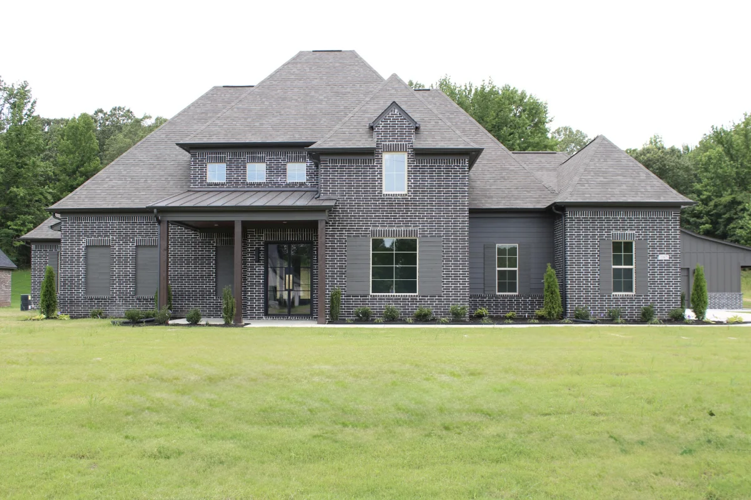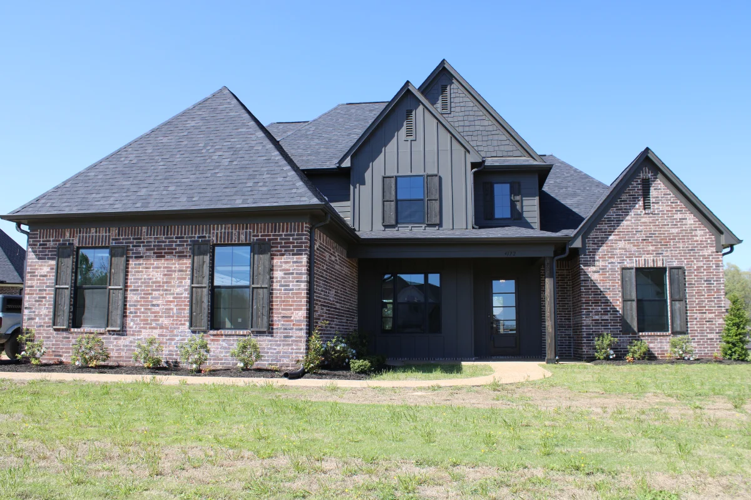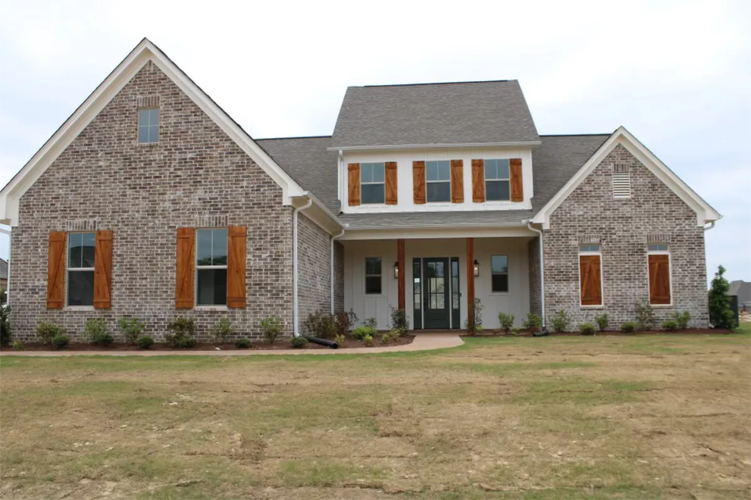The Powers Plan
- Heated Sq. Ft. 3175
- 5-6 Bedroom
- 3 Bath
- Open Floor Plan
- Loft Area
This home features an open floor plan, a tucked-away staircase behind the fireplace adds a unique architectural touch, leading to a spacious loft perfect for lounging or play. The main-level office can easily be converted into an additional bedroom, and with two pantries, you’ll have all the storage you need for kitchen essentials and more.



The Powers Plan Virtual Tour
The Powers Plan Photos







































