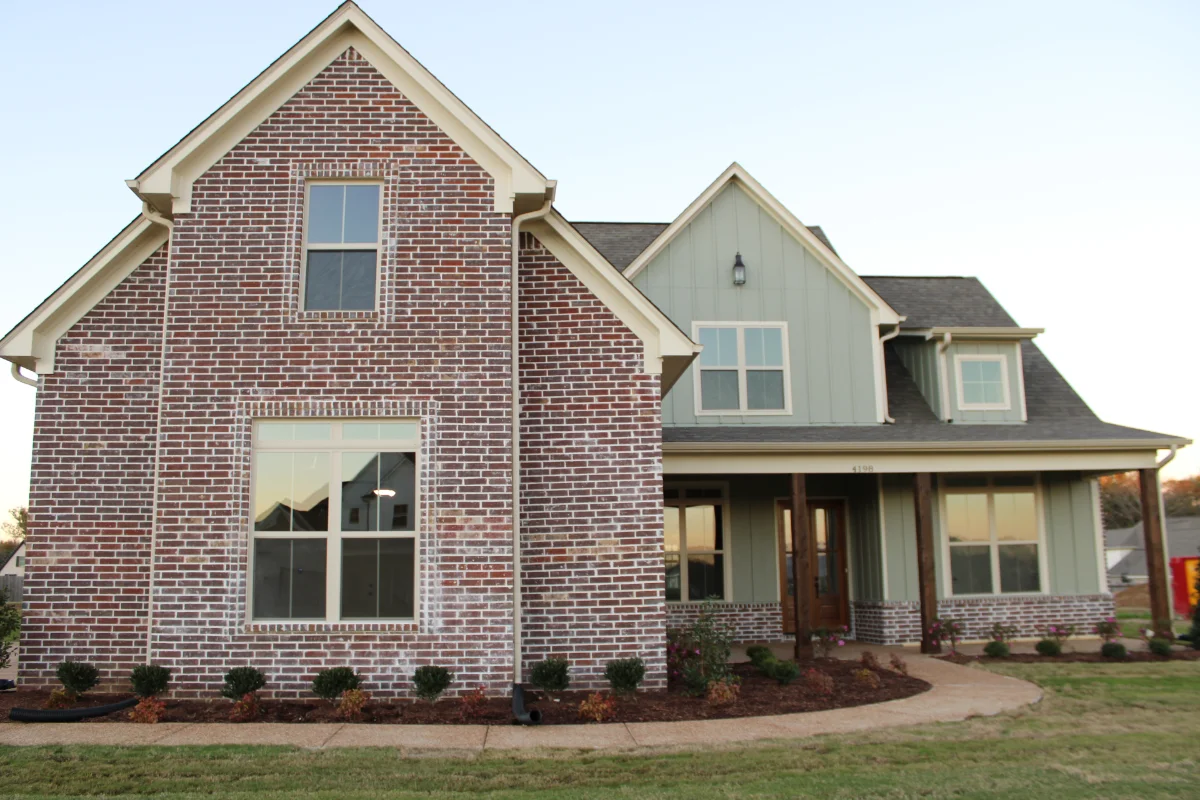The Nesbit Plan
- Heated Sq. Ft. 2274
- 3-4 Bedrooms
- 2 & ½ Bath
- Optional Bonus Room
- Cathedral Ceilings
This stunning home plan features soaring cathedral ceilings that run from the kitchen all the way to the primary bedroom, creating an open and airy feel throughout. The spacious kitchen anchors the open floor plan, offering plenty of room for cooking and gathering. A huge laundry room adds everyday convenience, making this design as functional as it is beautiful.



The Nesbit Plan Photos





















