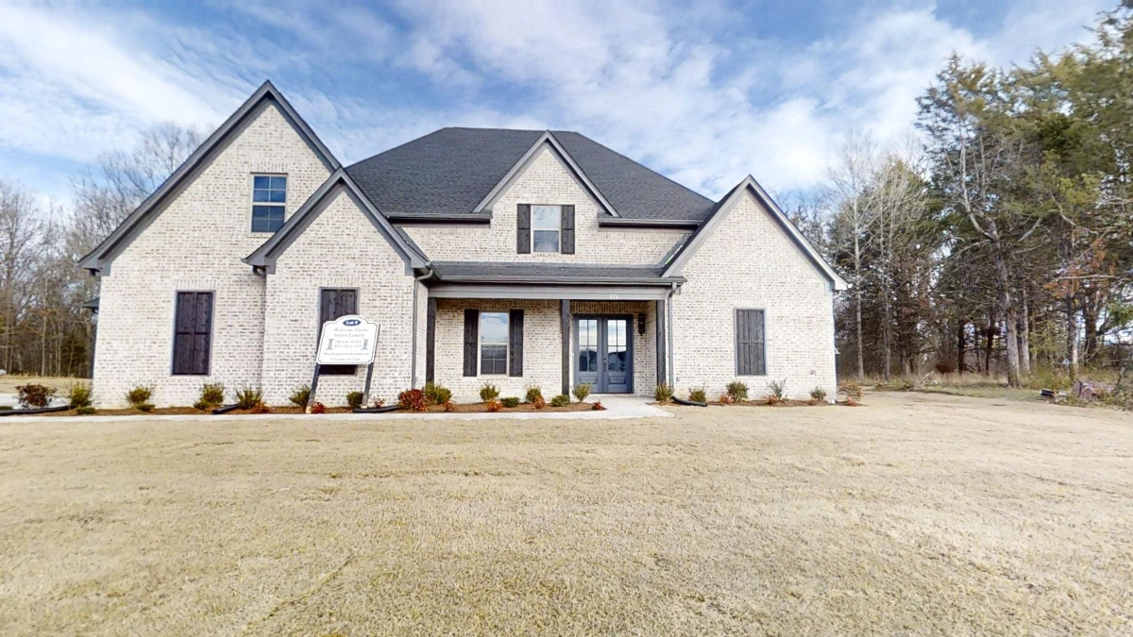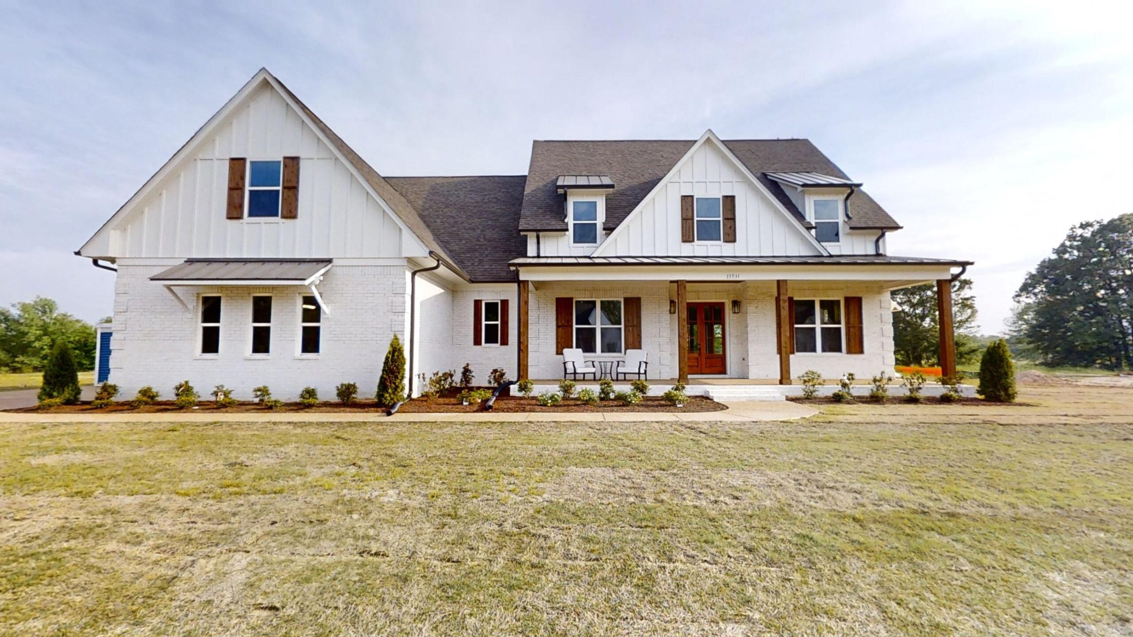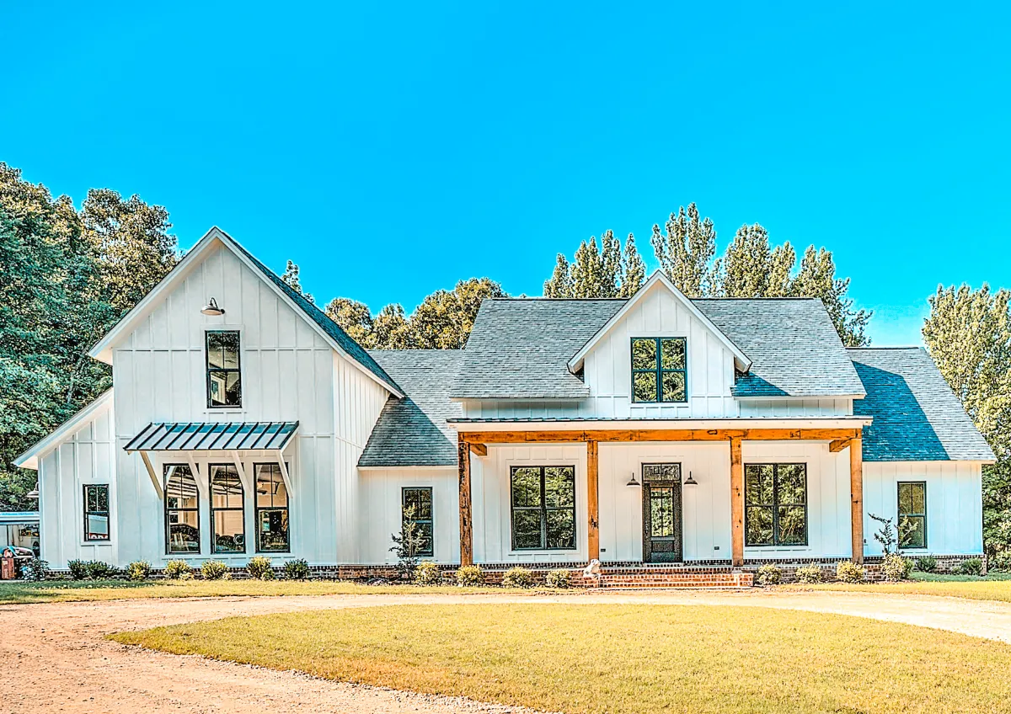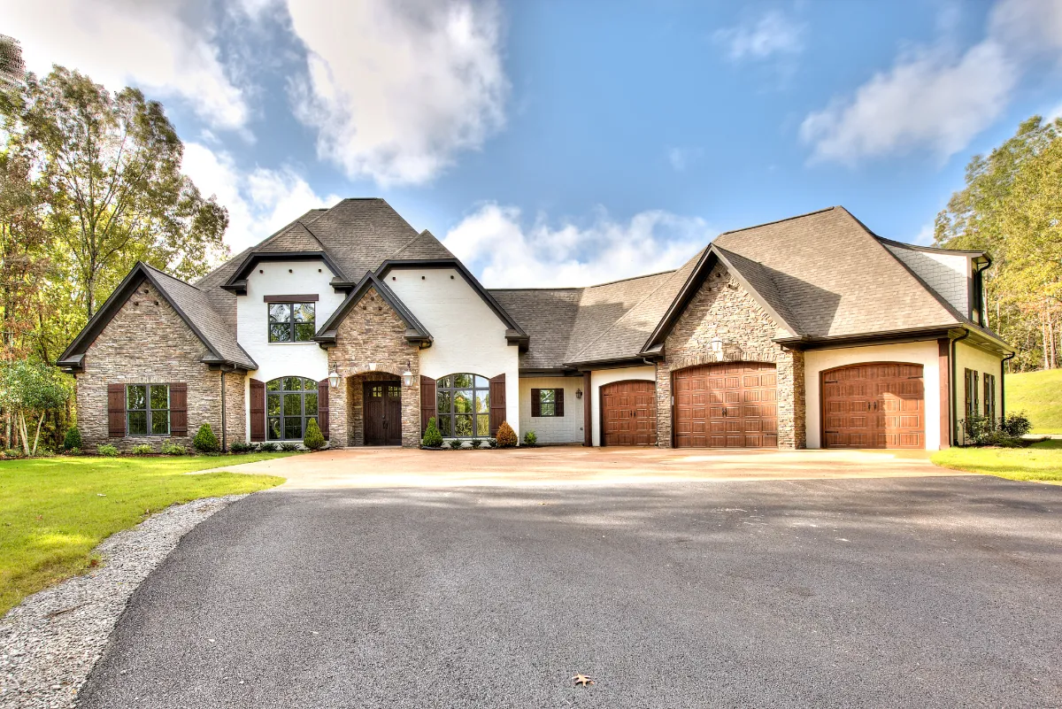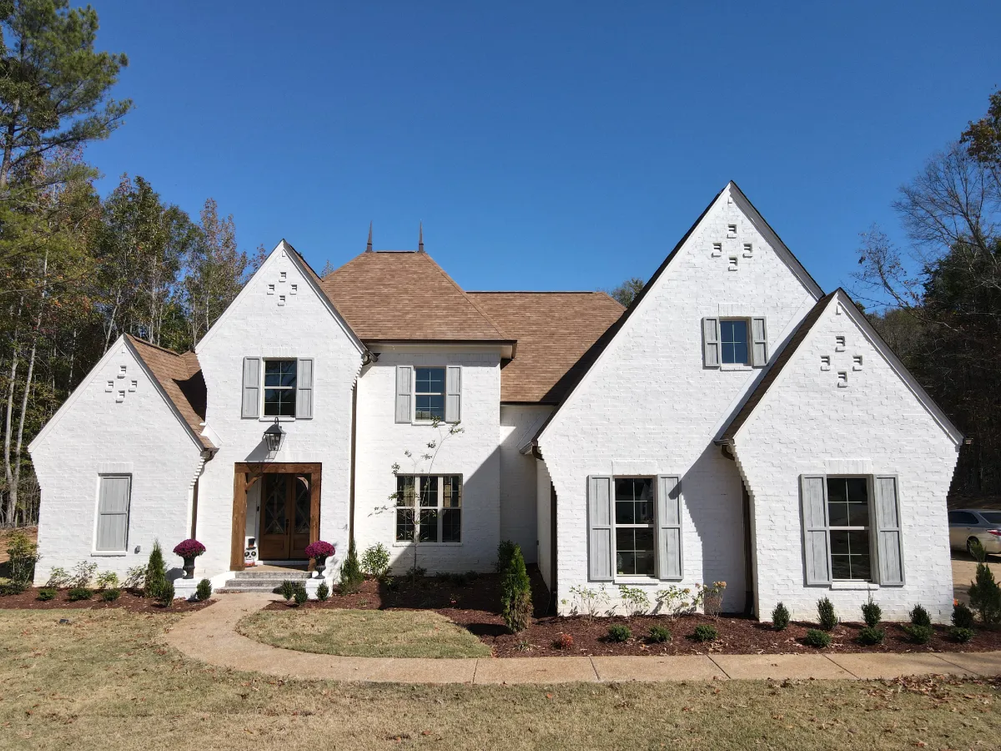The Short Plan
- 3652 Sq Ft.
- 3.5 Bath
- 4 Bedroom
- Covered Patio
- Bonus Options
The Short Plan Features:
A uniquely designed home with open floor plan and family room. Custom bookshelf hearth storage on both ends. Large covered porch, and spacious bonus room.

The Short Plan Virtual Tour
The Short Plan Photos
































