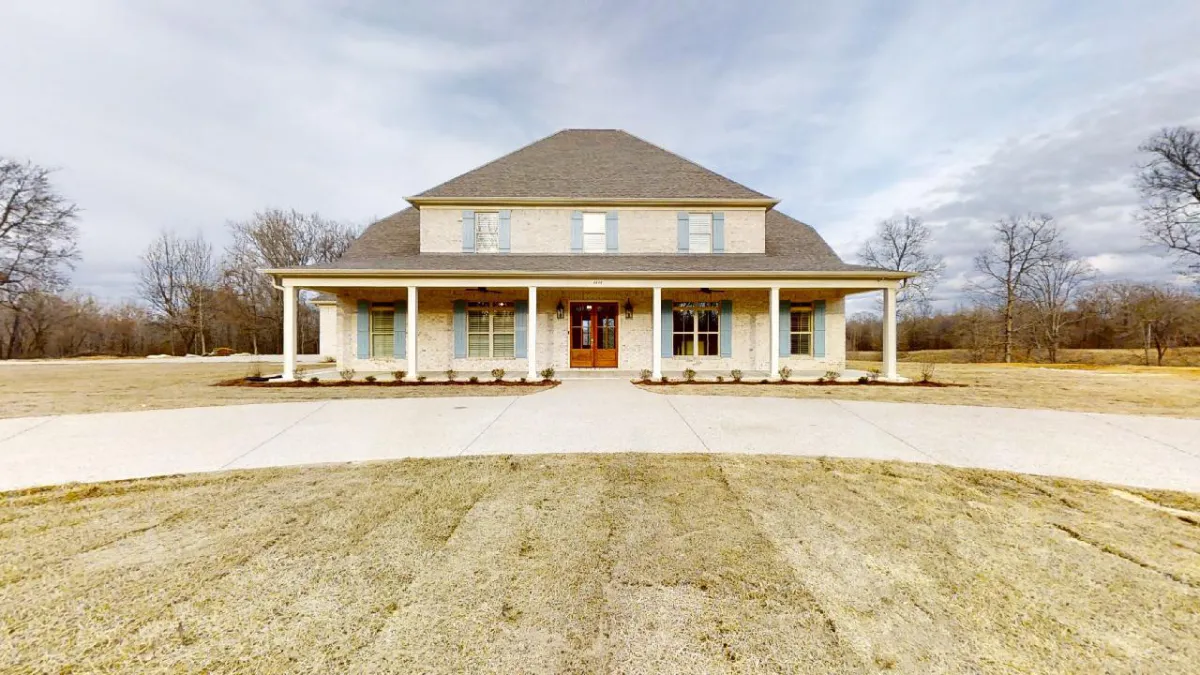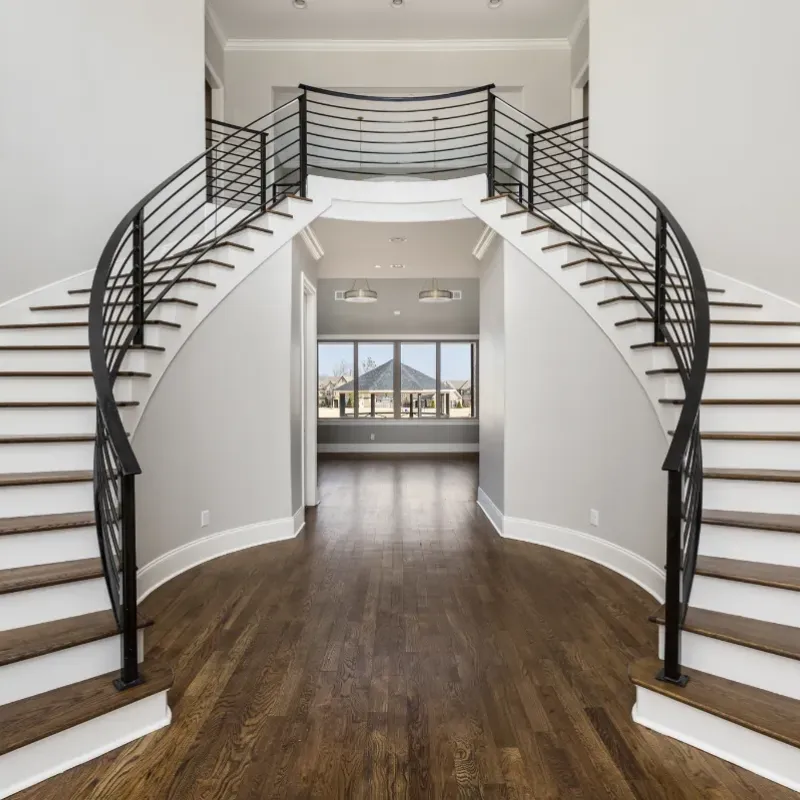Home Floor Plans
The Purvis Plan

Floor Plan Details
- 4720 Sq Ft.
- 4 Bedroom
- 3.5 Bath
- Wide Porch
The Purvis Plan Features:
A lengthy front porch, throughout custom stained concrete floors, and a spacious kitchen with double ovens.

The Purvis Plan Photo Gallery









Our Floor plans
-
The Strong Plan
-
The Clark Plan
-
The Motley Crue Plan
-
The Purvis Plan
-
The Green Plan
-
The Brown Plan
-
The Bethel Plan
-
The Patel Plan
-
The Engberg Plan
-
The Smith Plan
-
The Simmons Plan
-
The Browne Plan
-
The McCoy Plan
-
The Short Plan
-
The Walton Plan
-
The Whisper Plan
-
The White Plan
-
The Young Plan
-
The Allen Plan
-
The Bakersfield Plan
-
The Craigen Plan
-
The Gresham Plan
-
The Hubbard Plan
-
The Hull Plan
-
The Jackson Plan
-
The Morgan Plan
-
The Nesbit Plan
-
The Powers Plan
Let us answer your questions and help you get started with a custom home plan.
Sean Green and the Dream Home Construction Team are ready to assist you through every part of the home building process. We know you will have questions – and we’re here to help! Call us today: 662-890-0647
